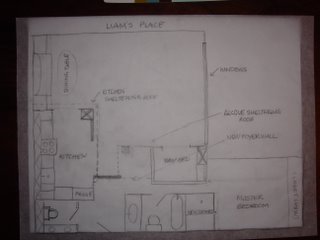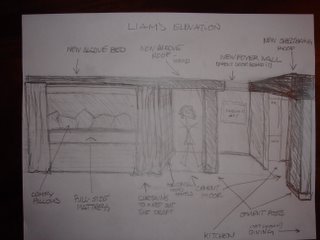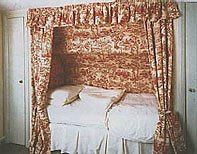Tuesday, January 03, 2006
The Sheltering Roof

These hastily drawn pictures should help explain this whole sheltering-roof concept I'm pitching to Liam, which I am overly enthusiastic-bordering-on-OCD about.

On the top, a floor plan. The hash-marked lines indicate the roof over the alcove and the kitchen. These roofs will be held aloft by polished cement columns and will hover over polished cement floors, unifying the two spaces.
Below it, a quasi-perspective drawing of what a stick-figure girl with curly hair would look like walking into Liam's place from the front door. She has darted around the new foyer wall and is extremely impressed with my design.
The roof structure and entry alcove will be a transition space from the outside in, and will separate the private sleeping and bathing areas from the public living room.
The alcove day bed is inspired by Thomas Jefferson's bed at Monticello as well as old train berths. It will provide a retreat for reading or napping as well as a guest bed and additional cozy seating during a party. The drapes can be drawn for privacy or against a draft in the winter, and can be removed in the summer.


See?