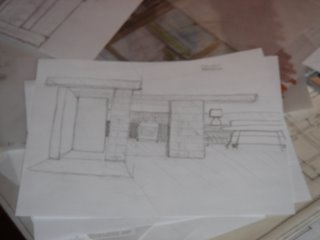Tuesday, January 03, 2006
Liam's Renovation

This is a new project with Liam, a friend of two other clients (who are now also friends, because that's how we roll at Red Notebook Studio. Pictures of those projects to come. It involves going to their houses, making sure everything is cleaned up, downloading, it's a whole big thing.).
Liam lives in an 1,100 sq foot condo in Friendship Heights (olympic size outdoor pool on the roof, which is where you will find me this summer after I cement friendship with Liam. See above). Liam is caught between wanting to live in a grand English Manor, a French farmhouse, and a South Beach apartment.
I stand foursquare against home as Epcot Center (if you've been there you know of what I speak) but I've found ways to bring in what he wants: solidity, warmth from wood, and a fresh, hip color palette with clean lines. I think I have, anyway. Did I spell palette correctly? I'm having trouble with homophones lately.
The building is circa 1960, and his apartment is huge with a northwest exposure on one wall. The place has what I think are going to be gorgeous walnut-stained oak parquet floors under a horrific teal wall-to-wall carpet. The kitchen is a closed galley and poorly laid out. We're gonna open that up, continue the cabinetry into the dining area and install a banquette and table for eating, facing the expanse of windows.
We're also gonna do a tricky thing with a set of closets that is going to be very difficult to explain until I get some before pictures. I've tried unsuccessfully to load a computer-drawn bmp image of the floor plan that would make all of this very clear. Bear with me.
Liam came over Sunday night (Jan. 1, both of us a little hungover) to look at a new floor plan. Just before he came over, though, I was staring at my sketches and realized I could give him the foyer he wants with a few tweaks to the design. When he arrived (to a snack of hot tea -- because livers were rebelling -- duck liver pate and Stilton cheese with those mini toasts which always remind me of a very drunken and ill-advised night in southern France with two lecherous Dutchmen) I pitched the new idea and he liked it, and after he left I was hit by sheer genius and quickly sketched out the above drawing, which you are seeing before he is. I should email it to him. In fact, I will.
Anyway, the drawing is by no means great art, but is shows how we will address one of the problems we have if we tear down a closet to open up a new entry to the living room: the yucky ceiling. It's covered in that popcorny anti-fire coating. If we do demolition, we are likely to leave an area bare of that coating, creating an even worse eyesore. SO: I designed a dropped ceiling to be made of wood (walnut? brazilian cherry?) over the new opening, rested it on the new foyer wall like a house of cards, and repeated the dropped ceiling and overhang over the kitchen to make it all make sense. It's a little bit Frank Lloyd Wright, who liked to design entry ways a little lower and darker so when you emerge into the living space it's expansive and bright in comparison. It's also a little bit "Pattern Language" --see the "Sheltering Roof."
It gives you a sense of having arrived somewhere on purpose, an intentional place. It also gives us an oportunity to do low-fuss recessed lighting. The challenge is going to be the wood tone. The floor is the color of bitter chocolate, and the cabinetry is going to be a medium-wood tone. Neither of us want blonde wood as it looks too 70s Fern Bar, but trying to match either color stain is going to be a challenge, and we don't like matchy-matchy anyway.
In any case, that's the current plan (my current plan. Liam has yet to see it, as I said). The drawing is looking at the entry alcove and kitchen from the windows. It's freehand -- no perspective grids were harmed in the creation of it -- so some of the proportions are slightly off. But if you squint it looks great. Frank would either be proud or disgusted at the blatant rip off, I can't tell.