Wednesday, January 25, 2006
Before and Post-Baby After
The remainder of the first floor was (and remains) devoid of natural light, but with some cool changes, it now feels warm and airy. It ain't a sunfilled manse by any notion -- no windows were added -- but it shows what can be done with a few key changes.
The townhouse is home to Jeannie and Mark and now the insanely adorable, round, red cheeked, big-headed Oliver.
The house is a long narrow rectangle, with the kitchen at the back. The kitchen backed up to a storage room with a door (a room about 8 feet deep and 12 feet wide). Jeannie and Mark knew from next-door neighbors that above the storage room there was about 8 more feet of unused airspace above their heads. They initially wanted to bust out the ceiling and make the room a bedroom with en suite bathroom. (this is what it looked like from the kitchen)
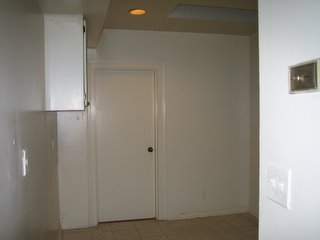
I worked very hard to disabuse them of this plan. No one wants to sleep in a bedroom without a window...it would be like a cell or an insane asylum. Instead, what they needed (I thought and they eventaully agreed, god bless them) was to open up and expand the kitchen. My original plan -- in deference to their desire for lots more storage -- was to have shelves going all the way up the back walls clear up to 12 feet...but they nixed thast, and its a good thing. I was a little worried about it feeling top heavy and crowded and robbing the room of its height and feeling of light.
They also wanted a bathroom and a place to do laundry, and this was provided by tapping into the existing kitchen plumbing.
The kitchen lay out was awful -- the fridge in a dead corner that made it hard to access when you were cooking, and if the butcher block was in the room...a pain to get to all together. 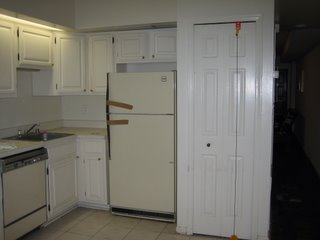 I recommended (and they agreed) they move the fridge down to the end of the kitchen where the new room would be opened up to (lined up with bathroom and laundry closet...a utility wall. good to do. Fridges take a lot of visible space, so its nice to nestle them up against larger structures so they dont seem like hulking freon islands.)
I recommended (and they agreed) they move the fridge down to the end of the kitchen where the new room would be opened up to (lined up with bathroom and laundry closet...a utility wall. good to do. Fridges take a lot of visible space, so its nice to nestle them up against larger structures so they dont seem like hulking freon islands.)
The range then went into the fridge corner -- the right place for it -- because only one person would ever need to access that.
here is a before, picturing the old laundry closet, and the after, with the fridge where the range was and the back wall open.
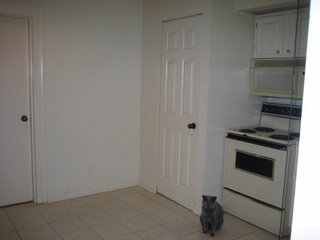

Above the cabinets was a pointless bulkhead/soffit. My amitious first plan (that I am still bitter did not come to fruitin) was for a matching offit to be built across the room and then a wooden barrel ceilingg to be installed...making the soffits make sense and driving the attention to the center of the room rather than along the low hulking edges.
They opted for a more practical andn easier flat ceiling, but did away with the soffits and replaced with cabinets that go all the way to the ceiling.
Cabinet choice was critical. They toyed with traditional cabinets with molding etc. but (again, less them) agreed with my view that the molding just makes your eyes feel crowded. This is a small, dark narrow ktichen - the eye doesnt need any more detail to deal with. Flat front cabinets it was.
They got a green granite countertop and honed the surface, making it matte rather than the standard shiny...which is very common and kind of flashy. The matte surface is beautiful, powedery looking, gives a real sense of the stone that says, "look at me the stone" rather than "look at your reflection!"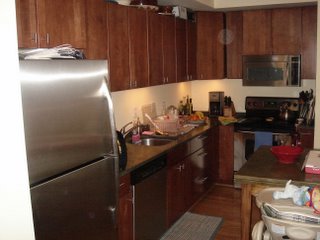
After much work, they opened up the back room (removing lots of cinder block), blew out the ceiling, installed the bath and laundry closet, and painted it all a warm but sunny yellow. Here's a view from the kitchen into the new back room, all one space now. notice that the hanging cabinet in the foreground in a nearlier pcutre is gone. Thank heaven. It looked like buckteeth and made me want to tear my eyes out. Anyway, the new toilet is in the door near the back wall, the laundry is in the door closer, and there is a deep storage ledge above them. The rest of the ceiling goes strsight up to 12 feet. It's an amazing and unexpected space in such a small, relatively dark and predictable townhouse. It reallt makes you hang out in the kitchen. I wanted them to build banquette seating back there and have a dining table in the corner where Mark has his desk, but this seems to be working for them.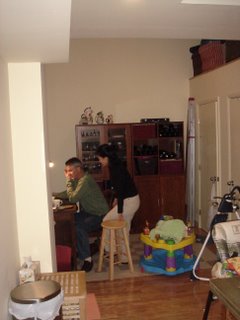
The biggest change, however, was the floor. The original 70s era dark wood parquet was itted and awful and dark. They put it light wood (bamboo? I can't remember) all over the first floor and the whole place seems worlds brighter. A good rule of thumb in small places -- unify materials and paint throughout as the eye will read the space as one large area rather than a bunch of small blocks.
Another benefit of the wood floors -- it coomepletely lightened up the living room which is dominated by a dark brick wall. With the old floor, it seemed as though the only answer was painting the brick. Now it's a great addition to the room as is. this is after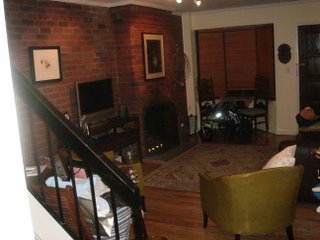 this is before...yipes.
this is before...yipes.
Keep in mind that the eye goes to contrast -- so if you have something you want to hide (a crappy ceiling? an ugly door) paint it the same color as what's around it. Dont feel constrained to follow "rules" like wood trim should be painted in glossy white, or ceilings in flat white. IN the kitchen an unattracctive utility room dooor was painted the same yellow as the walls (next to the range in an earlier picture, and originally next to the fridge), and it disappears into the totality on the kitchen, lending strength and reinforcement to the sunny yellow rather than drawing the eye to its old skank self.....which is another interesting point. In the kitchen and new room, Mark accidentally painted the ceiling the same yellow as the walls...and it looks brilliant. You're eye just goes up and up and over. No contrast, no breaks. Wonderful.
The net result, while a little disheveled in the photos (combine 6 month old baby, a weekend at home, and ordered in pizza for me) is marvelous, a total change. They love it, I love it...all very satisfying. Here is a lovely bit of serendipity -- it's the ceiling in the corner of the new room (but it's on its side, so tilt your head to the right. the right side is the ceiling) -- it looks like an Escher drawing, and would cost a billion dollars if you designed it and told the contractor to build it. Instead, its all the boxing in of various pipes and vents. Lovely.
And they got it done just in time for Oliver to come along, and for them to be thinking they now need a bigger house so Jeannie's parents can come visit.